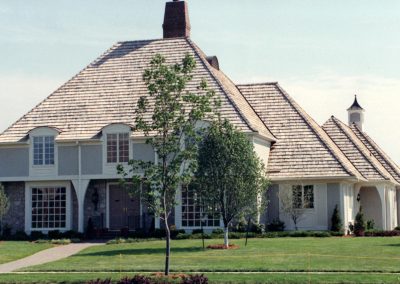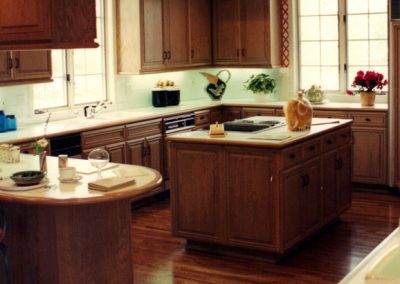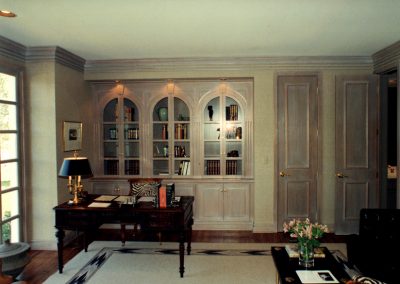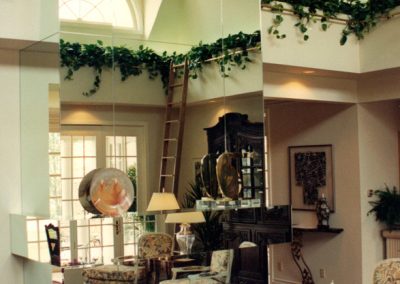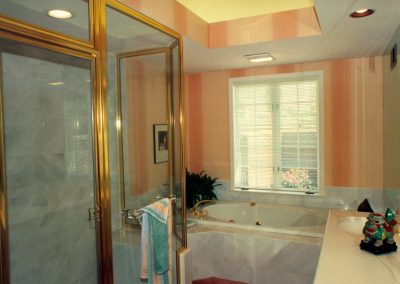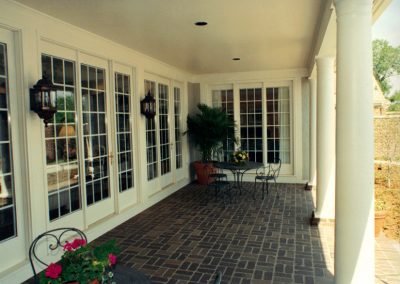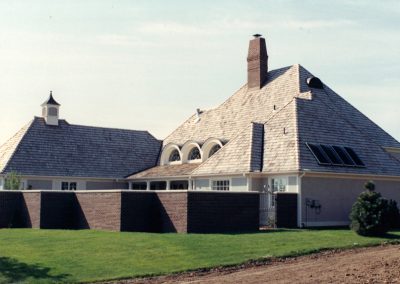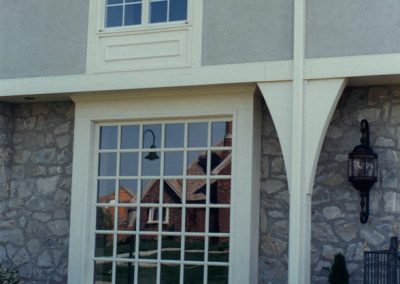Home >> French Contemporary
French Contemporary
Architectural Design & Plans – Robert Montgomery
A wonderful design of great sophistication – combining traditional French and contemporary expressions – makes this a truly imaginative home. Unique planting coves near the vaulted ceiling add a distinctive flair to the gracious living room. Three beautifully arched windows framed by sculptured barrel vaults tower above three sets of French doors that lead to a covered porch and private walled patio area. Opposite the dramatic window and planting cove display is a floor to ceiling mirrored fireplace which expands the spacious atmosphere of the living room. Classic Doric columns frame the dining room ablaze with light from the floor-to-ceiling windows. The living room, dining room and kitchen provide the flow of a single environment while each room gracefully retains an individualistic spacial concept.
Materials in this website are Copyright © 2021 by Robert Montgomery Homes, Inc., 4204 West 124th Street Leawood, Kansas, all rights reserved. Text, photography, graphics, HTML code, and other intellectual property are protected by U.S. and International Copyright Laws, and may not be copied, reprinted, published, translated, hosted, or otherwise distributed by any means without explicit permission.

