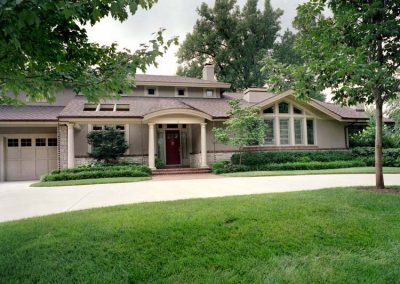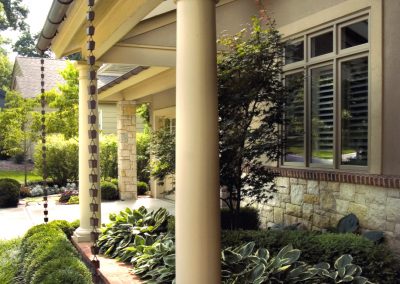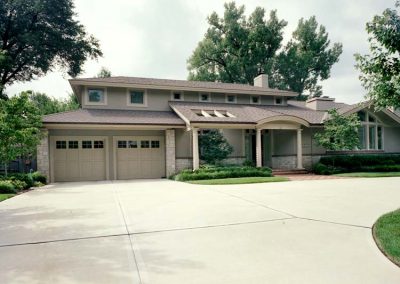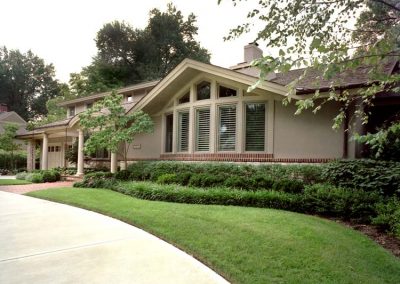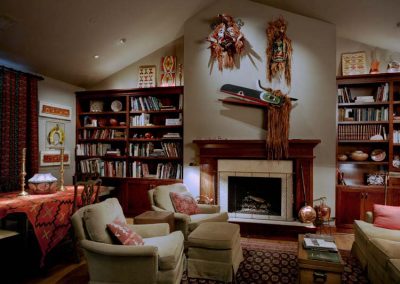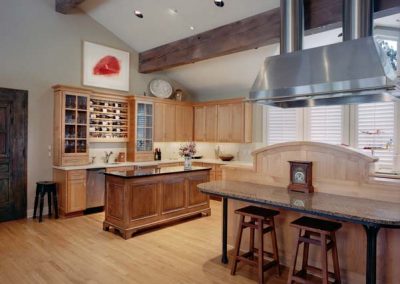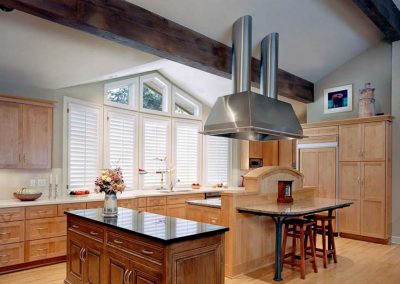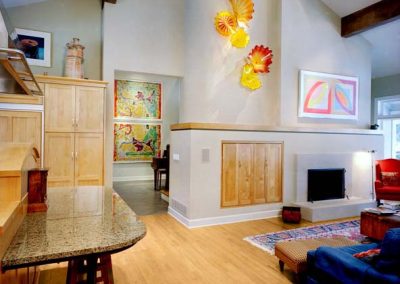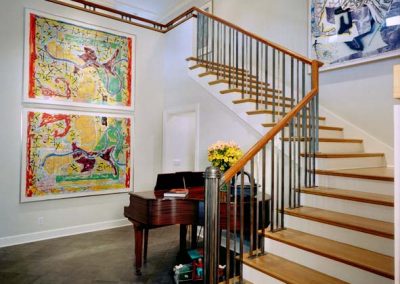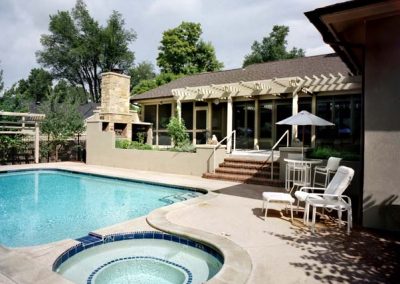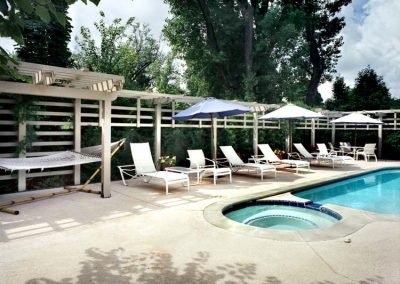Gallery >> Contemporary Home
Contemporary Home
Architectural Design & Plans – Fred Truog
Frederick S. Truog & Associates, Inc.
This contemporary home features a large, open kitchen/greatroom with a vaulted, beamed ceiling and a wall of French doors that open onto an enticing patio. Antique doors lead from the kitchen/greatroom to a warm and cozy library with formal dining area. Special lighting features are included throughout the home to accentuate the homeowners’ unique collection of art.
A barbecue fireplace, ideal for summer cookouts, borders one side of the patio area, and steps lead down to a beautifully integrated spa and pool surrounded by evergreens and delicate trellis work for gentle shade and privacy. On the lower level there is a spacious but charming, temperature-controlled wine room where the homeowners can entertain small groups of friends.

