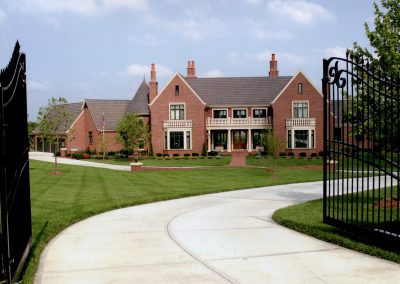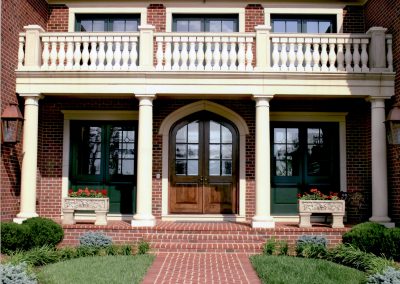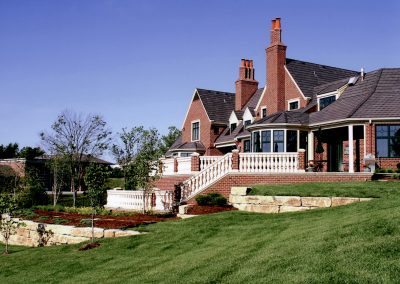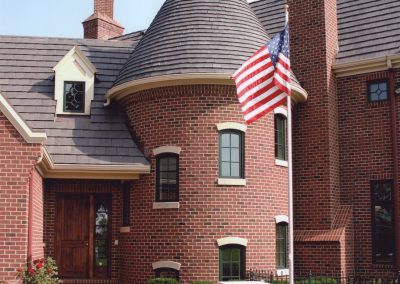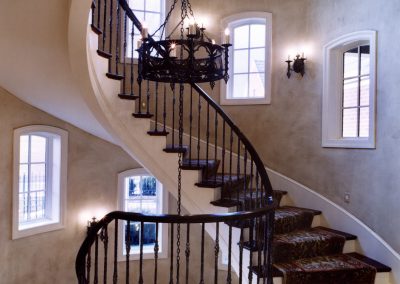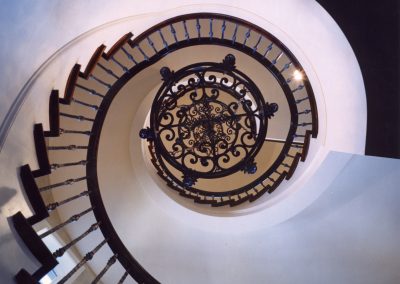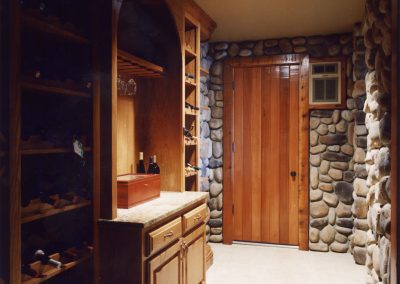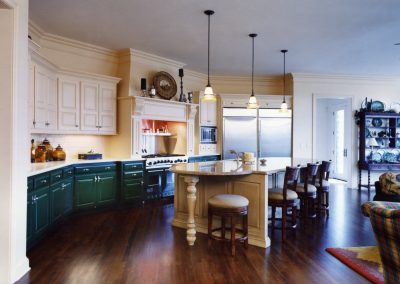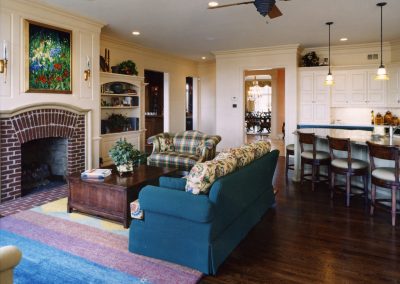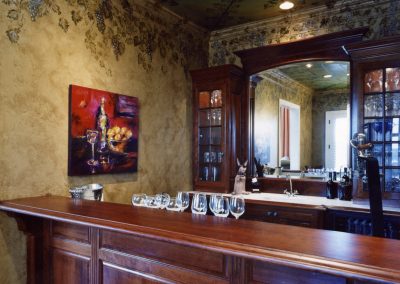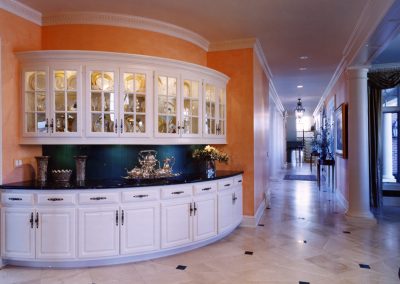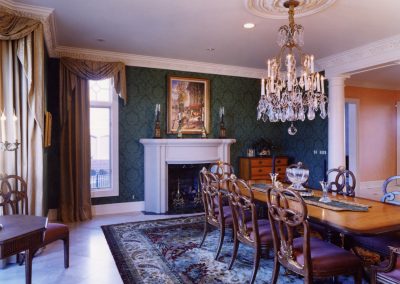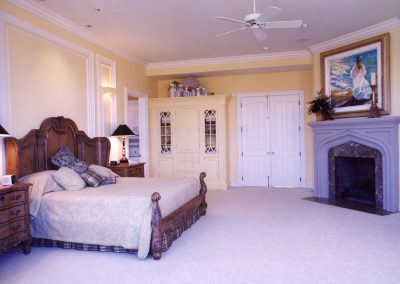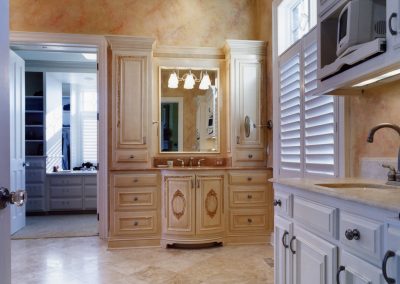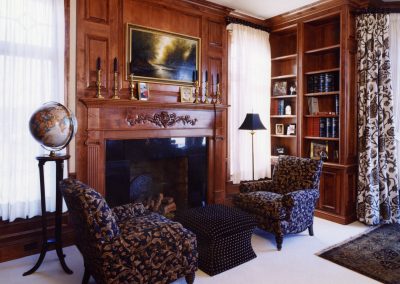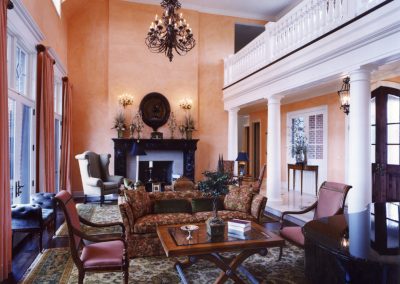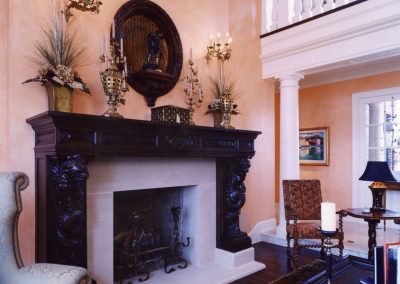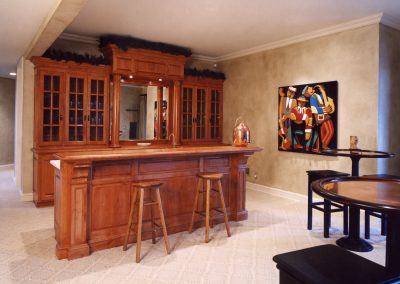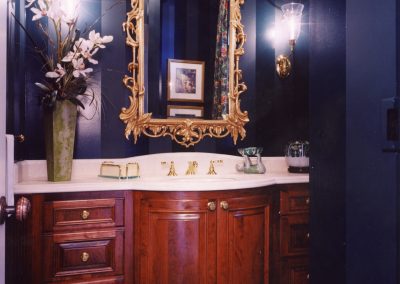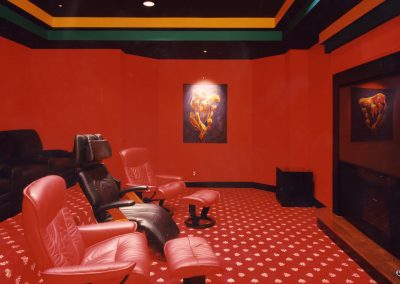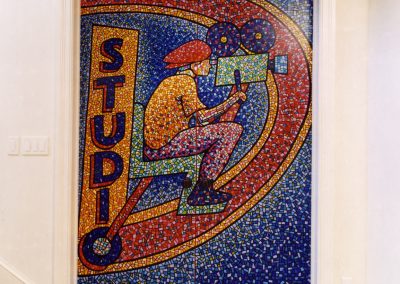Gallery >> English Tudor Country Estate
English Tudor Country Estate
Architectural Design & Plans – Rick Jones,
Nearing Staats Prelogar & Jones AIA Architects Chartered
Tall transomed windows trimmed with cast stone, and balconies with cast stone balusters impart a very majestic appearance to this all brick, English Tudor home. The dramatic two-story living room connects to the expansive outside rear balconies through tall, custom French doors. From above the living room, a long interior balcony opens a second floor gallery to the room below.
Special features of this home include a temperature controlled wine cellar, a home theater, and an extensively integrated and computerized electronics system.

