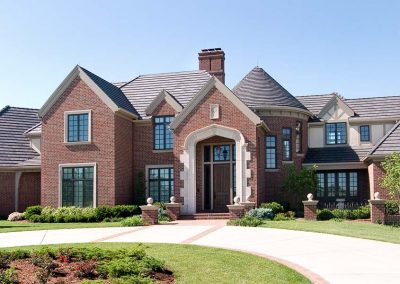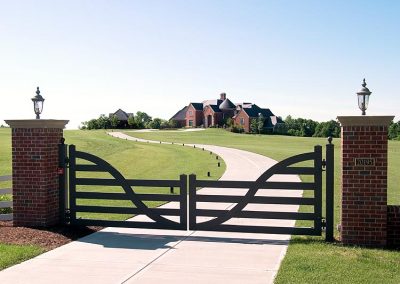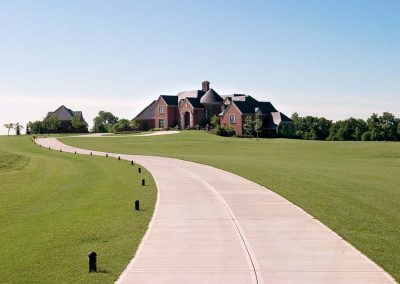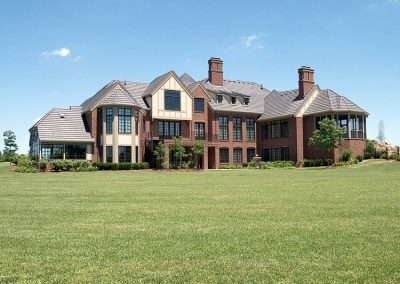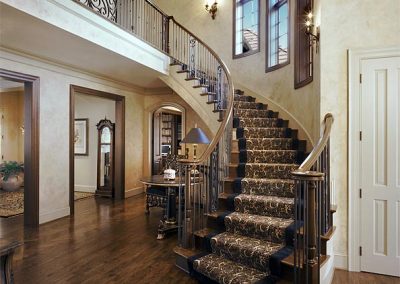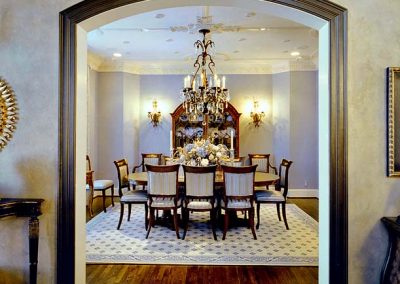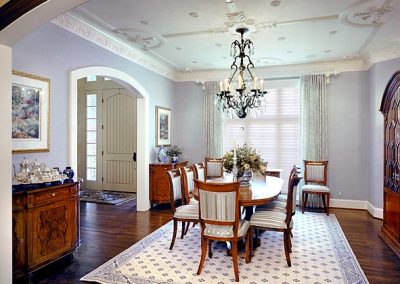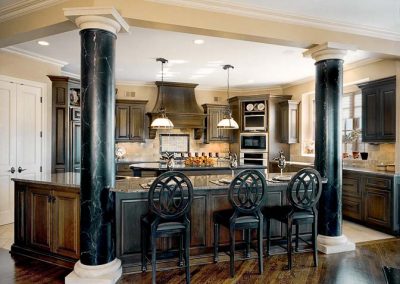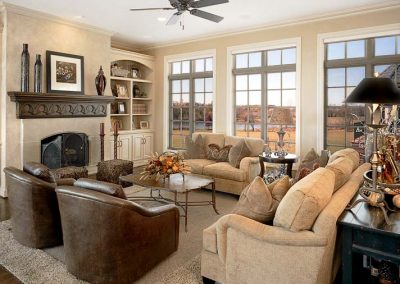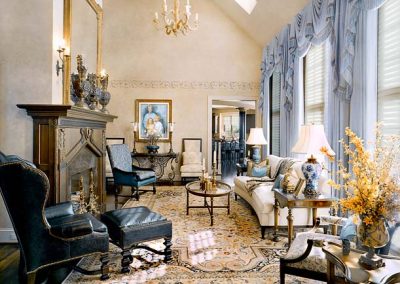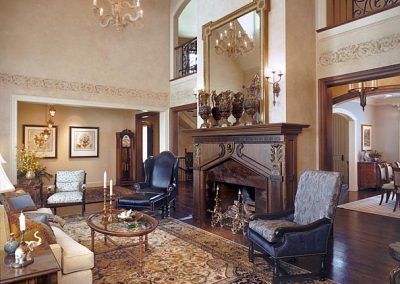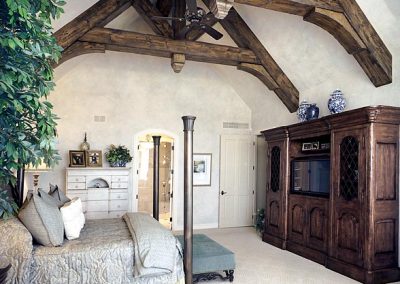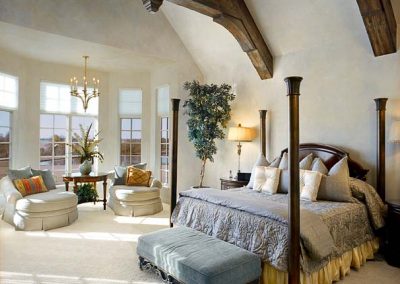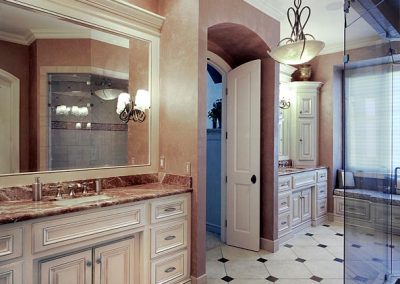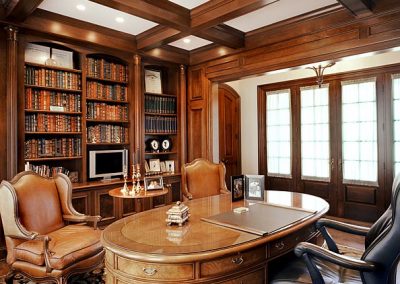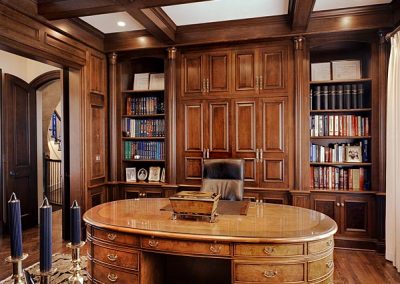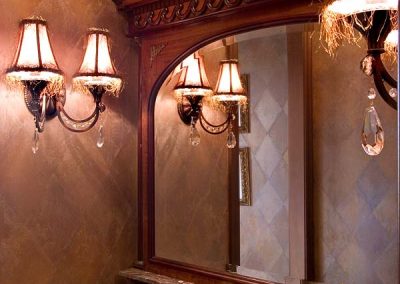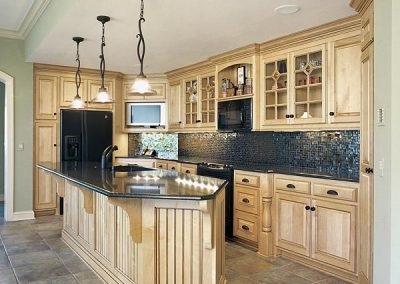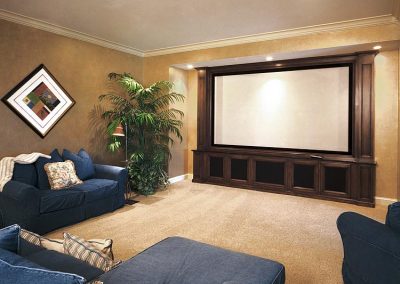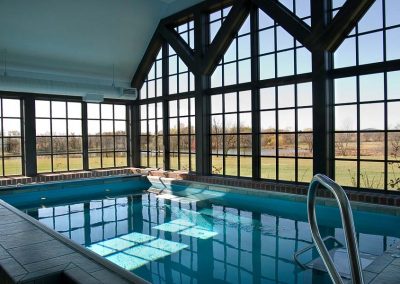Home >> Smart House
Smart House
Architectural Design & Plans – John Mackaman
Elswood-Smith-Carlson Architects, P.A.
This 10,500 square foot Tudor-style home sits commandingly on 24 rolling acres, complete with small lake and private natural gas well. Although guests are welcomed to the home with classic formal elegance in the spacious foyer, living room, dining room, and library, it was artfully designed to be “family-friendly” and includes inviting, informal spaces that accommodate the owners and their children quite comfortably.
The home is a fully integrated and computerized “Smart House” with everything from the security and sprinkling systems to the entertainment, lighting and window blinds centrally programmed and controlled by mini-computer terminals throughout.
Special features of this wonderful home include a large theater room and an indoor “Endless Pool” equipped with mechanical current.
Materials in this website are Copyright © 2021 by Robert Montgomery Homes, Inc., 4204 West 124th Street Leawood, Kansas, all rights reserved. Text, photography, graphics, HTML code, and other intellectual property are protected by U.S. and International Copyright Laws, and may not be copied, reprinted, published, translated, hosted, or otherwise distributed by any means without explicit permission.

